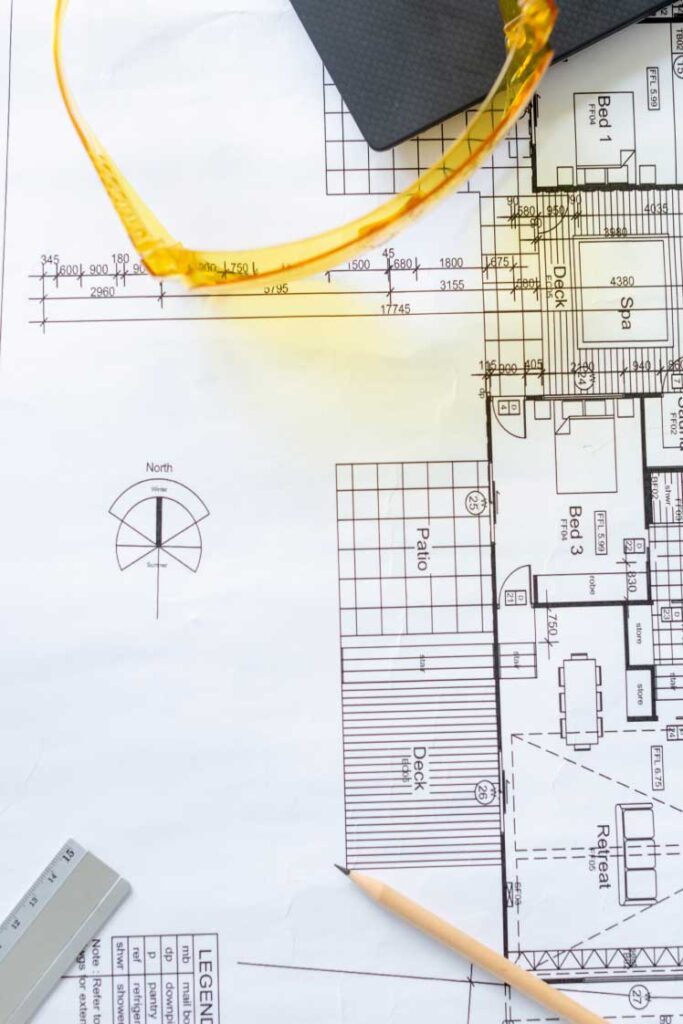Architectural
Design Services
At Apex UK Construction, we take pride in delivering expert, reliable, and professional services. Each client and project receives exceptional care to ensure project success.
Do You Need Planning Consultants in London?
At Apex UK Construction, we are dedicated to providing expert design input for every project. With extensive experience, you can trust that your project will be designed with excellent principles.
Understanding the project brief and fulfilling the original design objectives is crucial to our service. In the initial stages, we’ll meet with you on-site to discuss the project and review your drawings.
During this phase, we identify core project requirements and develop preliminary drawings based on our discussions. We produce existing and proposed drawings that translate your design ideas into a coherent proposal.
After the first issue, we schedule a meeting to discuss the design and consider any adjustments. Our main goal throughout is to achieve a space that meets your satisfaction, and to assist, we offer three revised sets of proposed drawings following the first issue at no additional charge.
Regardless of your needs or project size, we can provide architectural services aimed at delivering your brief and creating a space to be enjoyed for years to come.

Residential Projects
- Basement Conversions
- Garage Conversions
- House Extensions
- Internal Alterations
- Loft Conversions
- New Build Dwellings
Commercial Projects
- Shop Front Alterations
- Change of Use Design
- Signage Applications
- Office Renovations
- Restaurant Remodeling
- Hotel Refurbishments
Why Choose Us?
Understanding Your Project Goals
As we commence, we dedicate time to comprehend your requirements, including any ideas you may have about the final product. While we take these ideas into account, we also consider factors such as costs, planning constraints, and feasibility. It's crucial to ensure that our designs align with practicality – there's no value in creating something that cannot be built!
High Planning Success Rate
We refrain from accepting projects with improbable development principles. Throughout the design phase, we leverage our expertise to align with planning policies, enhancing the likelihood of your application's success. With experience working alongside various authorities, we comprehend the decision-making process for planning applications.
Pushing Technical Detail
Each project is distinctive, and the feasibility of construction should be a primary consideration from the beginning. If we furnish technical drawings, we'll prioritize minimizing on-site risks by thoroughly evaluating all aspects of your project. This approach aims to result in overall cost savings and minimized delays.
Believe In Quality Design for Everyone
Quality design shouldn't be exclusive to a select few architects. We aim to deliver outstanding architectural environments to everyone at a more reasonable cost compared to some architect fees.
Striving to Create Quality Spaces
Our primary objective is to craft spaces that not only meet but exceed our clients' expectations. The joy of knowing our clients are delighted in their new homes fuels our passion to continue.
Flexible Design Approach
We don't adhere to a single design style, allowing us to cater to realistic extension designs as well as ultra-contemporary projects. By attentively listening to your requirements, we craft a unique extension tailored to meet your needs.
Get Free Quote
Interested in discussing your project? We thoroughly review your inquiry to ensure a reasonable chance of success. Our quotes are complimentary, and for viable projects, we offer free office consultations.
Did You Know?
We have completed over 500 projects
Our planning application success rate is 97.8 %
100% building regulations approval!